Layout & Facilities
The Qalawun charitable endowment complex is located on the west side of the Bayn al-Qaṣrayn section of al-Mu‘izz Street. Across the street, on the east side, is the mausoleum of Qalawun’s former lord Ayyubid Sultan al-Sāliḥ Ayyūb, and the madrasa of Qalawun’s ally Mamluk Sultan Baybars. As you enter the Qalawun complex, a corridor extends forward. The mausoleum is on your right, and the madrasa is on your left. The hospital site is at the end of the corridor.
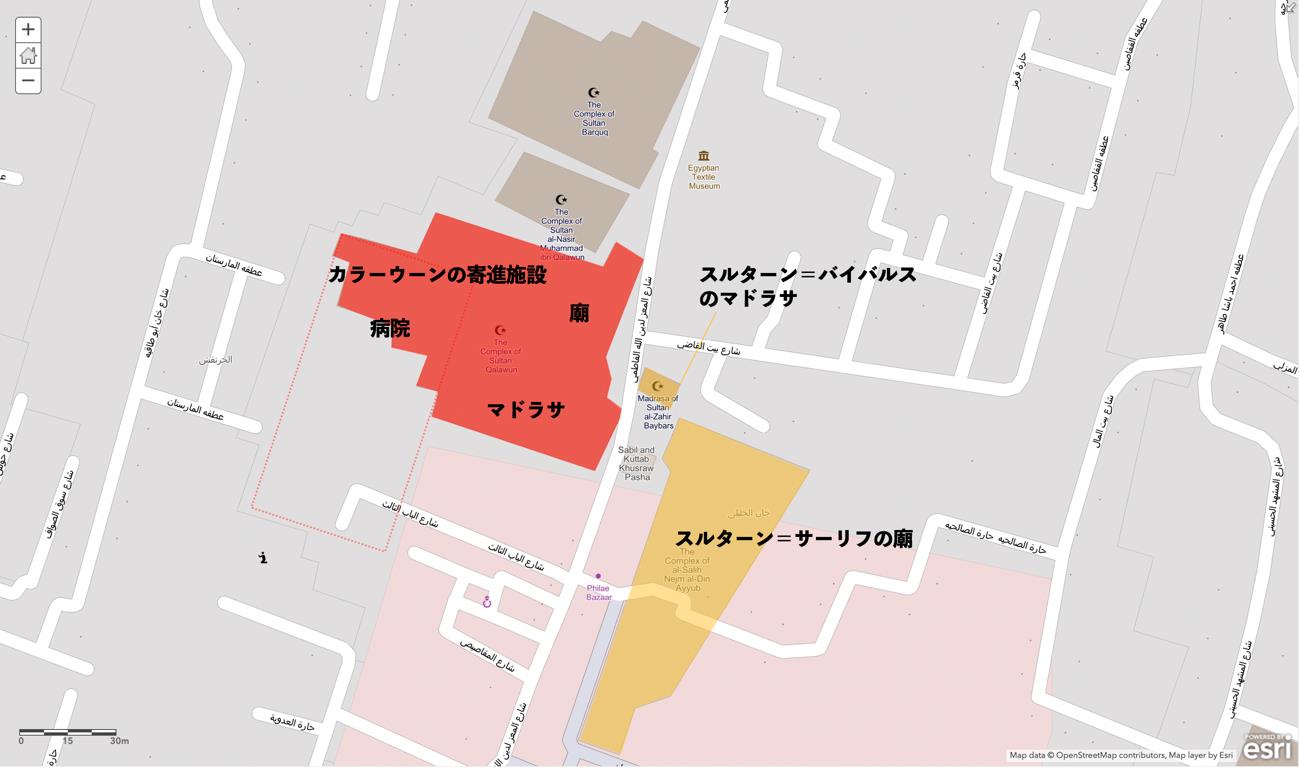
Mausoleum
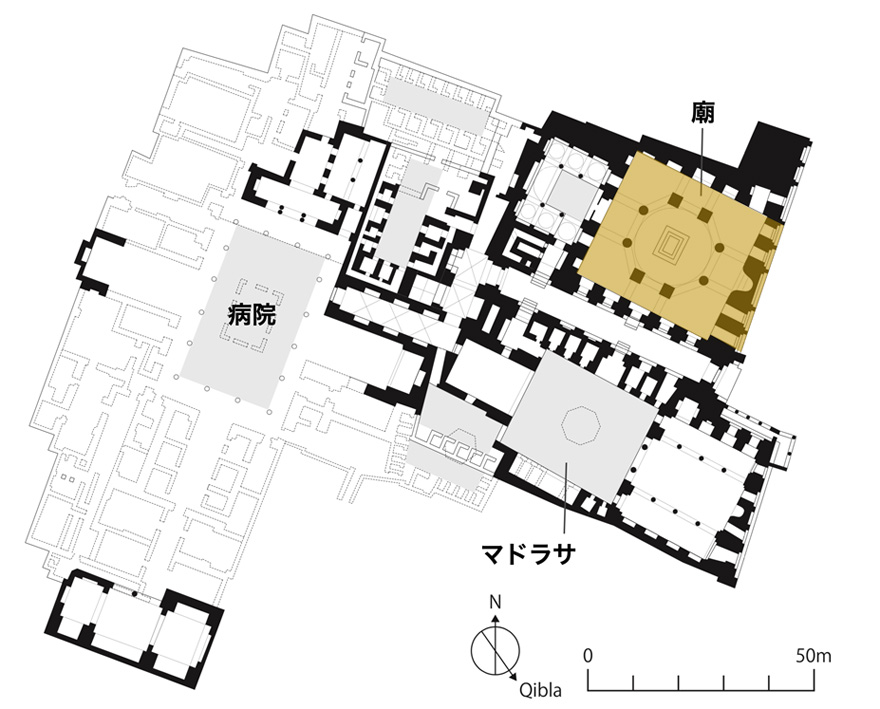
The entrance to the mausoleum was designed to lead worshipers eastward from the corridor between the mausoleum and the hospital (to the west), passing through an antechamber into the main room of the mausoleum. (A side entrance with a few stairs now exists, so visitors can also enter the main room directly from the complex’s main entranceway corridor.)
The main room has a square layout, with eight large columns arranged in an octagon providing support for the soaring dome above the middle. Wooden latticework panels enclose the center of the floor, where an empty wooden tomb sits symbolizing the bodies buried beneath it, which are Qalawun, his son Sultan al-Nāṣir Muḥammad, and his grandson Sultan al-Ṣāliḥ Ismā‘īl. The room’s miḥrāb (an indentation in the wall indicating the direction of Mecca) is on the main room’s east wall, outside which is al-Mu‘izz Street.
1 Khiṭaṭ, 4: 516.
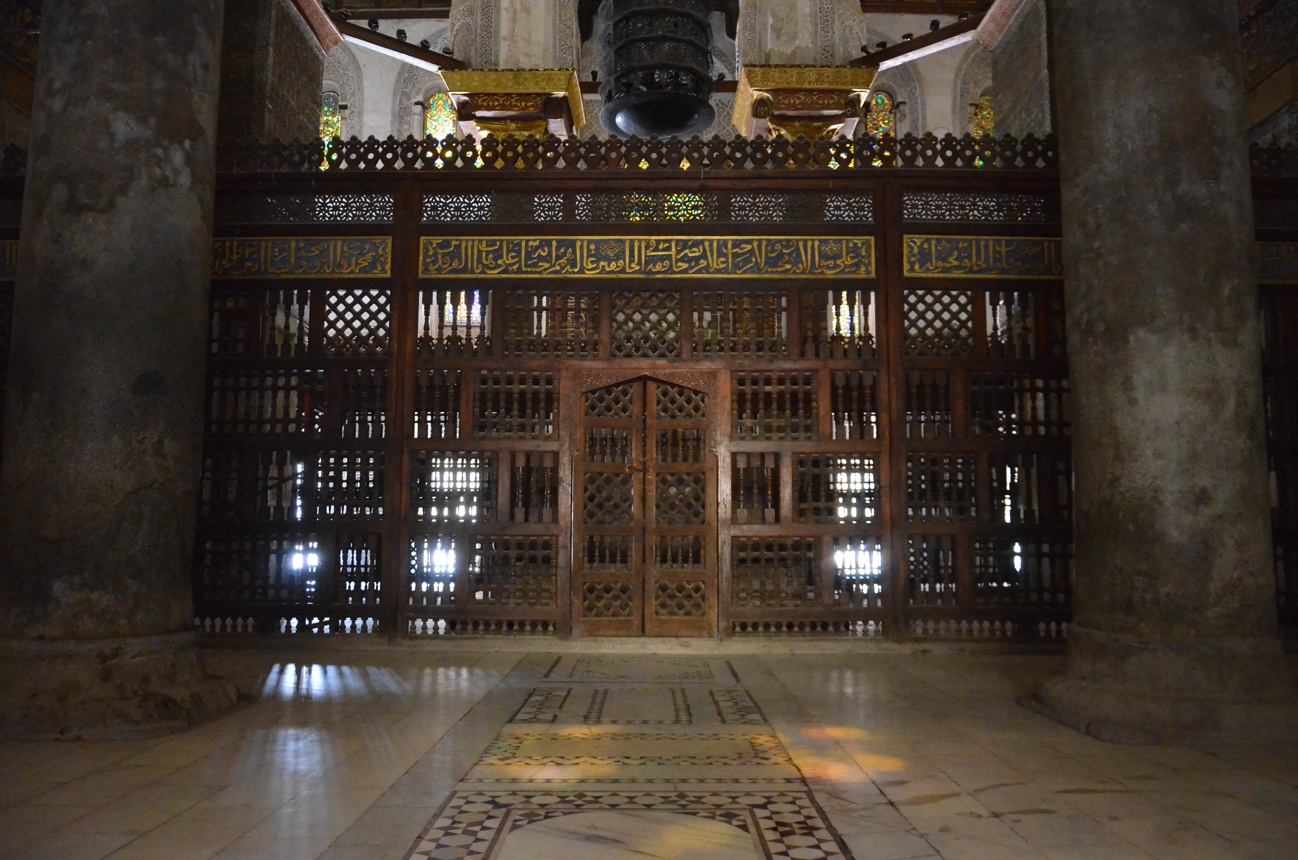
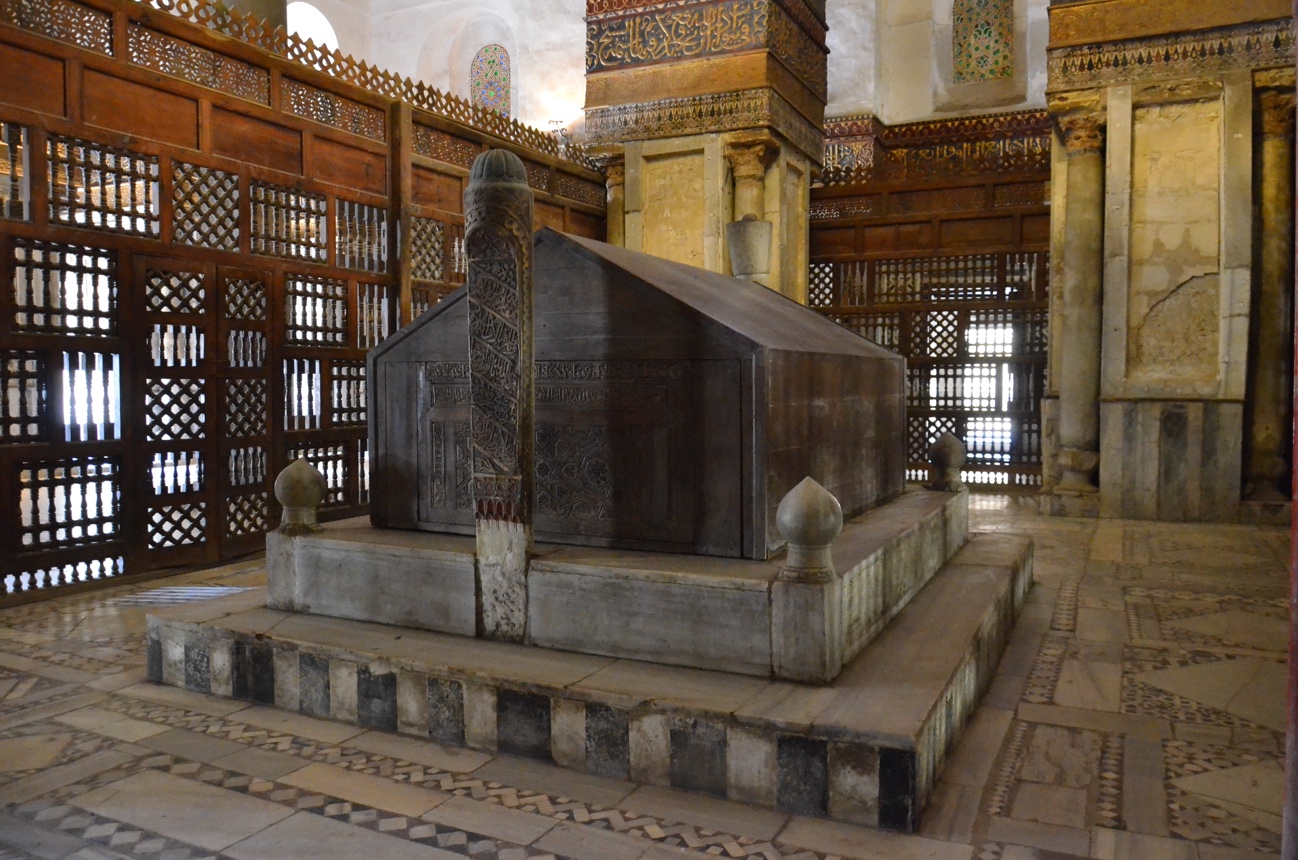
This mausoleum functioned not only as the burial place of the above-mentioned sultans, but also as a place of learning. For example, courses on hadīth (the traditions of the prophet) and tafsīr (Qur’an interpretation) were offered here. The costs of running these courses were covered by income from commercial facilities, a bathhouse, and an orchard in Cairo donated by Qalawun. The paid staff included 50 Qur’an readers, one professor each for hadīth and tafsīr lectures, one imām to lead worship services, six muadhdhins to perform adhāns (call to prayer), six servants, and other assistants. It also provided scholarships and dormitories for 30 students each (60 in total) who attended hadīth and tafsīr lectures2.
Qalawun’s son and successor Sultan Khalīl (reigned 1290–94) designated as “special wards” the villages and port cities of Sur and Acker, which he had captured in battle against the Crusaders, and donated them as a newly added financial resource for this mausoleum. This funding paid additional salaries to six servants, one imām, and 50 Qur’an readers who were already involved in the operation of the mausoleum. This source of income also paid the repair costs for a water wheel, and bought rugs, as well as oil and wax required for prayer and worship services3.
2 Nihāya, 31: 110–11.
3 Sulūk, 1: 769; Khiṭaṭ, 4: 523
Qalawun’s grandson Sultan Abū Bakr (reigned 1340–41) also donated funding for Qur’an reading and writing courses at the mausoleum, and provided funds for bread and scholarships for orphans and the poor, in addition to the usual students, on the condition that they worked hard in studying the Qur’an. Similarly, Qalawun’s grandson, al-Ṣāliḥ Ismā‘īl (reigned 1342–45), provided funding for lectures on the four Sunni schools of interpretation of Islamic law at this mausoleum, separate from the Islamic law lectures offered in the madrasa4. These additional courses were also provided enough support through an endowment system. What was the point in holding Qur’an studies inside a mausoleum? The idea was that by having regular lectures on the Qur’an and Islamic law here, where Qalawun, al-Nāṣir Muḥammad, and al-Ṣāliḥ Ismā‘īl are all entombed, they would hear the Qur’an and hadīth being recited, providing an ideal environment for them to sleep peacefully until Judgement Day.
4 Khiṭaṭ, 4: 518.
This mausoleum was also a place where major royalty-related ceremonies were held. From the beginning of the Mamluk dynasty, at the time of investiture ceremonies, it was the custom for amirs to wear a robe of honor (khilʿa) given by the Sultan as they marched from the hilltop fortress to the mausoleum of Qalawun’s former lord Ayyubid Sultan al-Ṣāliḥ Ayyūb. After Qalawun, however, the destination of the march was changed to the Qalawun mausoleum, and the oath was taken in front of Qalawun’s tomb. It is said that lavish banquets were held in the mausoleum. These practices ceased with the end of the “Qalawun dynasty”, wherein the sultans were Qalawun’s descendants5.
5 Khiṭaṭ, 4: 522; Behrens-Abouseif, 2007: 138.
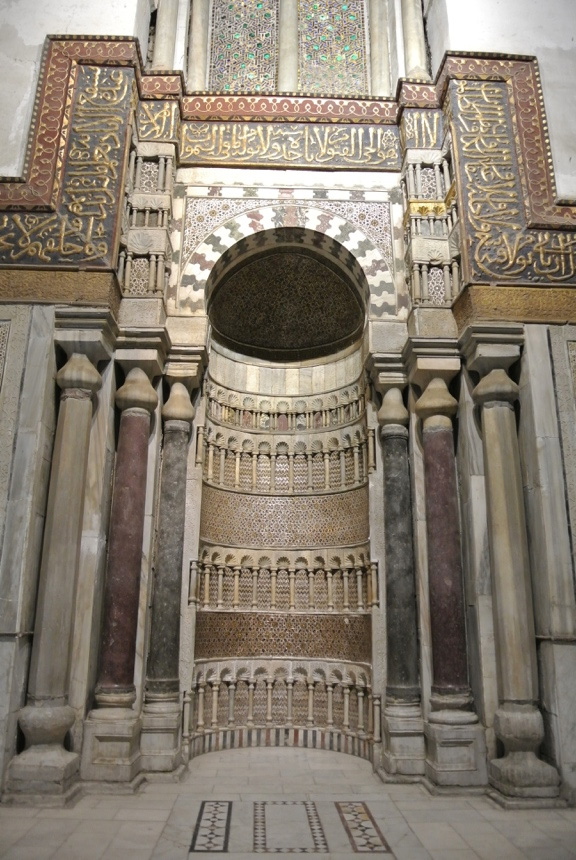
Minaret
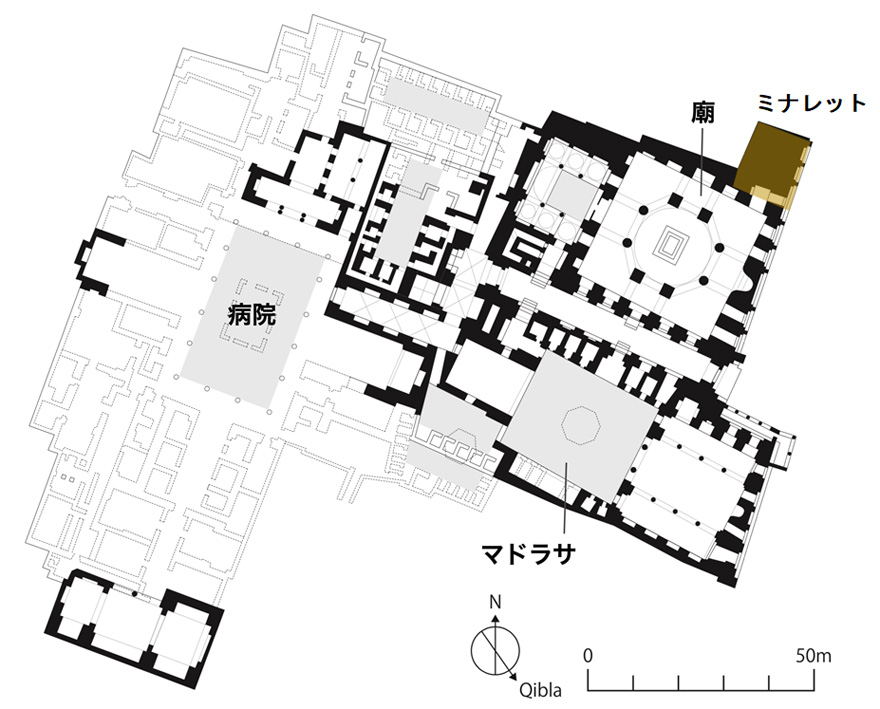
A stone minaret is located on the north end of the east side (street side) of the mausoleum. According to Doris Behrens-Abouseif, this was the earliest example of a juxtaposed dome and minaret that would later characterize the Mamluk mausoleum architecture6. Triumphant warriors would typically enter the city through Bab al-Futūḥ (Conquest Gate) to the north and proceed south through Bayn al-Qaṣrayn, which shows that this minaret was in a visibly important position.
6 Behrens-Abouseif, 2007: 134.
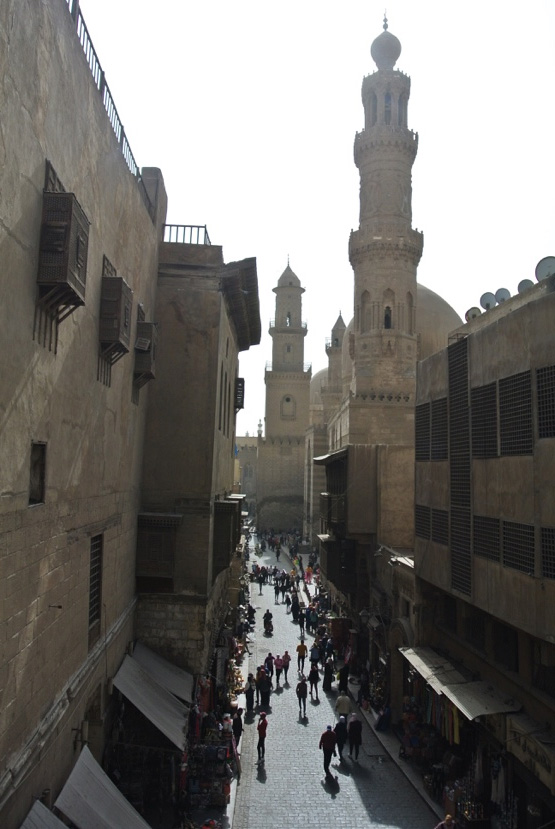
The minaret stands 56.2 meters tall, as measured by Islamic architectural historian K. A. C. Creswell. This complex’s minaret is said to have been the first stone minaret after the al-Ḥākim Mosque (built in 992), which was built during the Fatimid dynasty. From the top of this minaret, the adhān call to prayer was performed five times a day to announce each time for worship.
The Qalawun complex minaret (background center) as seen from the north end of the Bayn al-Qaṣrayn district. The minaret of the Sultan Barqūq complex (foreground right) is also seen. The minaret and dome of the Sultan al-Nāṣir Muḥammad complex is partially visible in between7.
7 Behrens-Abouseif, 2007: 135.
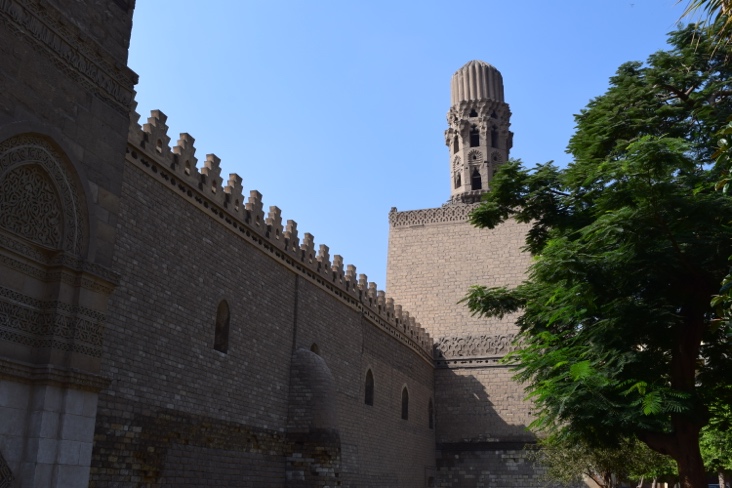
Madrasa
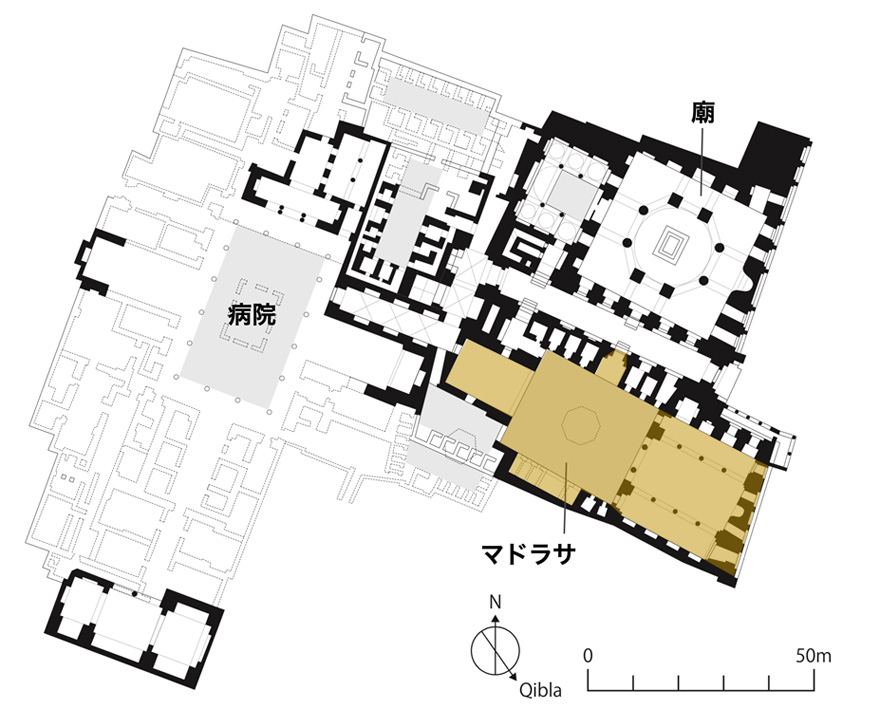
Across the entranceway corridor from the mausoleum, in the southeast section of the complex, is the madrasa. According to Mamluk biographer Shāfi‘ b. ‘Alī (died 1330), the Sultan did not initially plan to build a madrasa. Amir Sanjar al-Shujā‘ī, who oversaw the construction, decided to add one. The sultan was angry when he heard of this, and it is reported that he refused to enter the madrasa when he first visited the hospital after the facility was completed8. Also, according to historian Qirṭāy (died sometime after 1308), Qalawun wanted to build his mausoleum directly opposite the mausoleum of his former lord Ayyubid Sultan al-Sāliḥ Ayyūb (reigned 1240–49)9. In actuality, however, it is the madrasa that sits directly opposite the al-Sāliḥ Ayyūb mausoleum. Qalawun’s charitable endowment complex faces the al-Sāliḥ Ayyūb mausoleum and the adjacent madrasa of Mamluk Sultan Baybars (reigned 1260–77). Both Qalawun and Baybars were once companions serving under al-Sāliḥ Ayyūb, and also had close ties because Baybars’ son and Qalawun’s daughter married. This likely influenced Qalawun’s choice of site for building his own complex10.
8 Behrens-Abouseif, 2007: 134.
9 Northrup, 1998: 119.
10 Behrens-Abouseif, 2007: 134.
The madrasa features a courtyard in the center, a prayer room on the east side, an īwan on the west side (hospital side), a small īwan and a three-story dormitory on the north side (entranceway corridor side), and an arcade on the south side. This south-side arcade was added during renovations by ‘Abd al-Raḥmān Katkhudā in the mid-18th century, and is said to have originally had a small īwan and a three-story dormitory, similar to the north side.
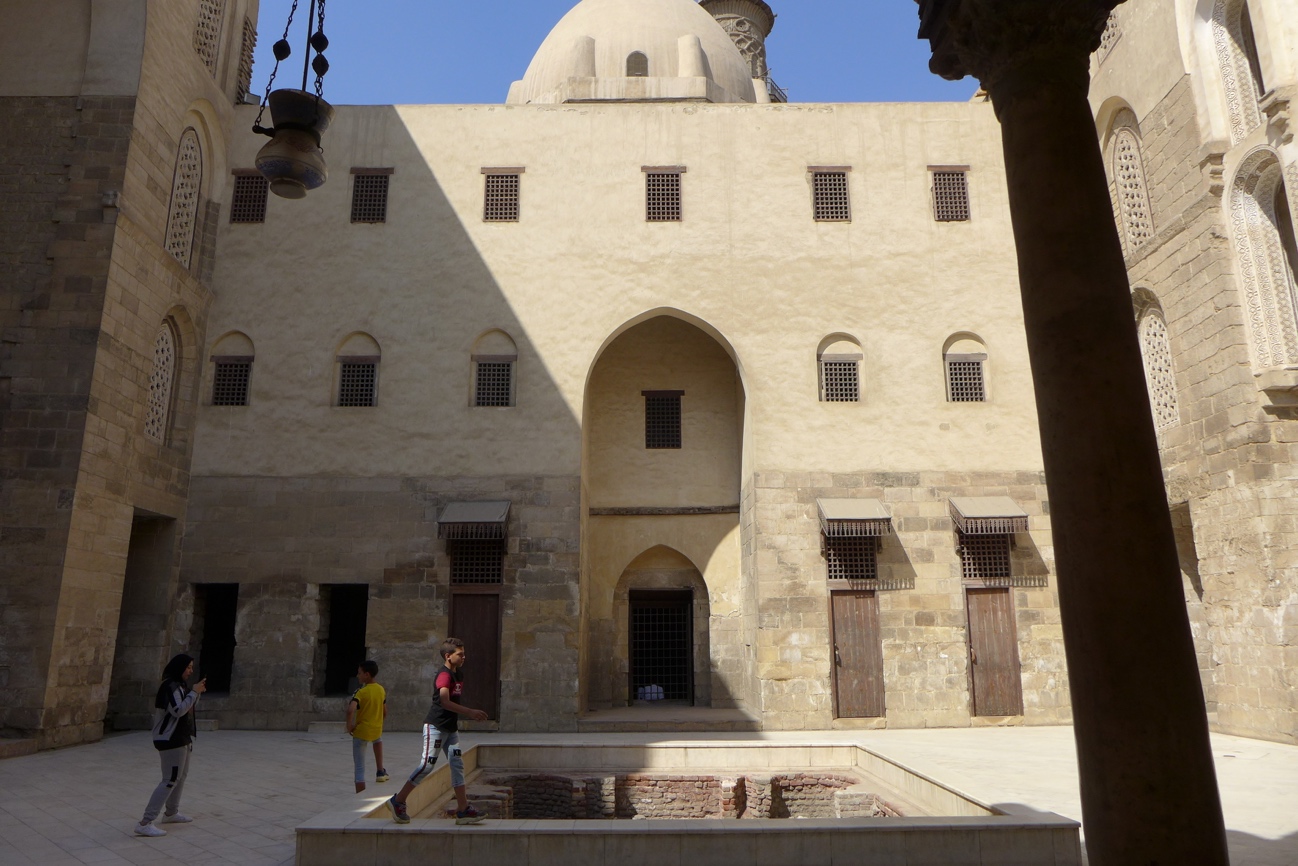
The prayer room is a basilica with a nave and aisles. On the Bayn al-Qaṣrayn side of the nave, there is a miḥrāb indicating the direction of Mecca. Next to the miḥrāb is a minbar (raised pulpit) for the imām (worship leader) to give khuṭba (sermons).
Lectures given in the madrasa‘s īwans and a prayer room taught about the interpretation of Islamic law of four Sunni legal schools (Shafi’i, Hanafi, Maliki, and Hanbali) and how to read the Qur’an. The imām was selected from the Shāfi’ī school, which was dominant during the Mamluk dynasty. Nevertheless, lectures on Islamic law covered all of four legal schools, with one professor and three assistants for each. In addition to these administrative positions, servants and gatekeepers were appointed and paid salaries. At the beginning of the 14th century, 50 students were reportedly studying at the madrasa, and were provided scholarships and dormitories11.
11 Nihāya, 31: 112.
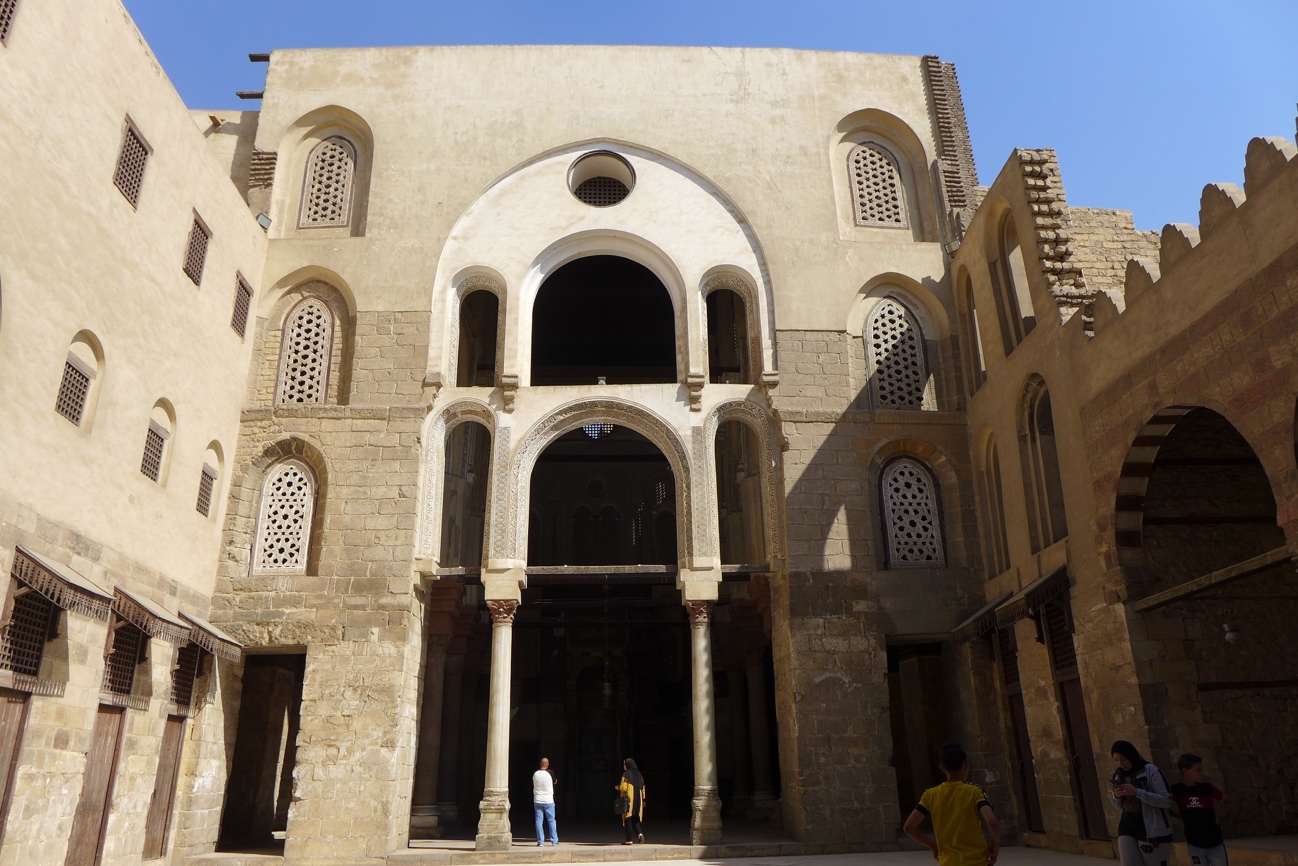
Hospital
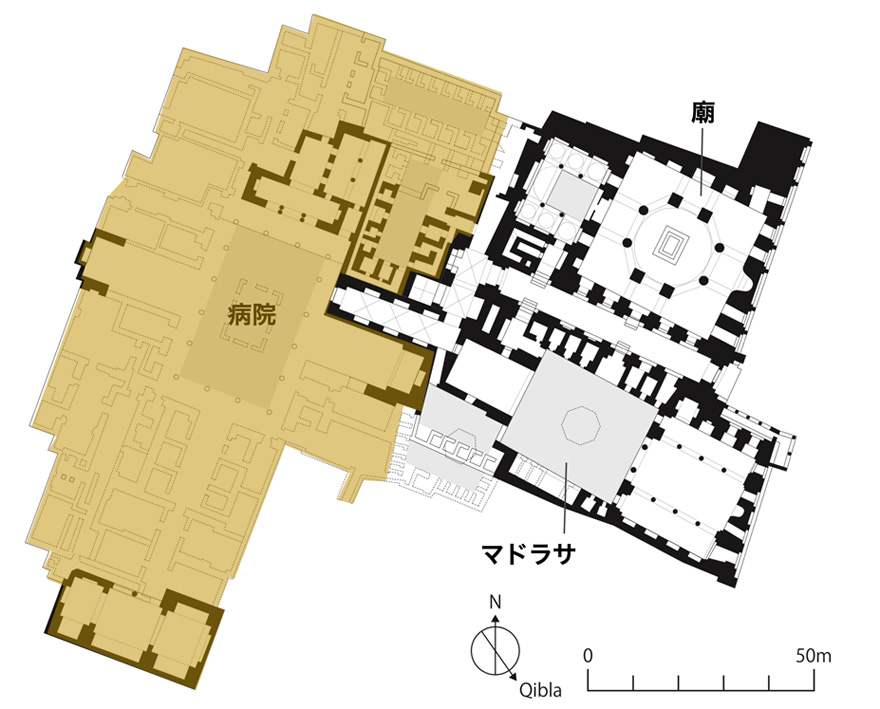
After coming in through the main entrance to the complex, proceeding forward down the entranceway corridor, passing the mausoleum on the left and the madrasa on the right, the visitor comes to a T-shaped intersection where corridors extend to the left and right. The hospital building is immediately ahead. Although it is not visible from the Bayn al-Qaṣrayn district, the hospital is one of the most visited buildings in this complex.
Sultan Qalawun is said to have established this complex with the main intention of building a hospital. The story is said to have gone as follows. When Qalawun once suffered a serious illness while in a region of Syria and was teetering between life and death, he was cured with medicine prescribed by a doctor at the Nur al-Din bīmāristān (hospital) in Damascus. This hospital was built through a waqf charitable endowment from Zengid dynasty ruler Nur al-Din (reigned 1146–1174)12. Impressed with the medical treatment he received, Qalawun visited Nur al-Din hospital, and swore to God he would build a similar hospital in Cairo. The site where the hospital was constructed was once owned by Sitt al-Mulk, the daughter of Fatimid caliph al-‘Azīz bi’llāh, and later home to Quṭb al-Dīn Aḥmad, the son of the Ayyubid Sultan al-‘Ādil I, known as the Quṭbīya’s residence. After that, the Quṭbīya’s residence was owned by the descendants of Quṭb al-Dīn, whom Qalawun evicted to construct the hospital13. It is said that, when building the hospital, Amir Sanjar al-Shujā‘ī, who oversaw construction of the Qalawun complex, retained the layout of the Quṭbīya’s residence. There are four īwans, each retaining the shadirvan (waterspout) it came equipped with14.
12 Khiṭaṭ, 4: 694.
13 Ta’rīkh Ibn al-Furāt, 7: 278.
14 Khiṭaṭ, 4: 694–95.
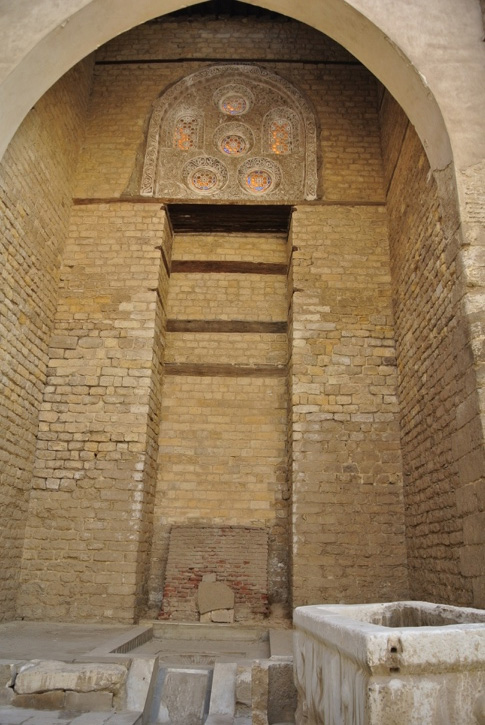
At the Qalawun hospital, all Muslims, military and civilian, were accepted for treatment. Moreover, there was no limit on the length of hospital stay15. When a patient was discharged, they were provided with money and clothing as a form of congratulations, and when a patient died, their bereaved family was provided with money to cover the cost of holding a funeral16. Thus, the Qalawun hospital not only treated sick and injured Muslims, but also played a social welfare role by providing them with financial support. So-called “protected persons” (dhimmī) such as Jews and Christians, on the other hand, were not admitted as patients and strictly prohibited from having anything to do with hospital management17. In that era, only the Islamic faithful were allowed to receive the leading-edge medical care available at hospitals with chief physician.
15 Tadhkira, 1: 358–59.
16 Tadhkira, 1: 367; ‘Īsā, 1981: 96.
17 Tadhkira, 1: 363, 367.
The hospital consisted of four departments, each overseen by a department head (ra’īs): internal medicine, ophthalmology, surgery, and orthopedics18. The head of internal medicine was also the hospital’s chief physician (ra’īs al-aṭibbā’) supervising all departments. Moreover, the chief physician’s supervision was not confined just to the hospital but extended to all doctors in Egypt and Syria. The chief physician also supervised lectures on medicine given at the Qalawun hospital. When, through these lectures, a medical student acquired the general background needed as a doctor, he was issued a license (ijāza) by the corresponding department head19.
18 The endowment document mentions only three departments: internal medicine, ophthalmology, and surgery. But al-Nuwayrī, who was engaged in the management of the hospital in the early 14th century, reported there were four departments in the hospital, indicating that an orthopedics department was established some time after the hospital opened (Nihāya, 31: 107). See the following sources regarding the fact that the head of internal medicine also served as the chief physician. Behrens-Abouseif, 1987: 3, 5–6; Kikuchi, 1992: 51.
19 Doris Behrens-Abouseif, 1987: 6.
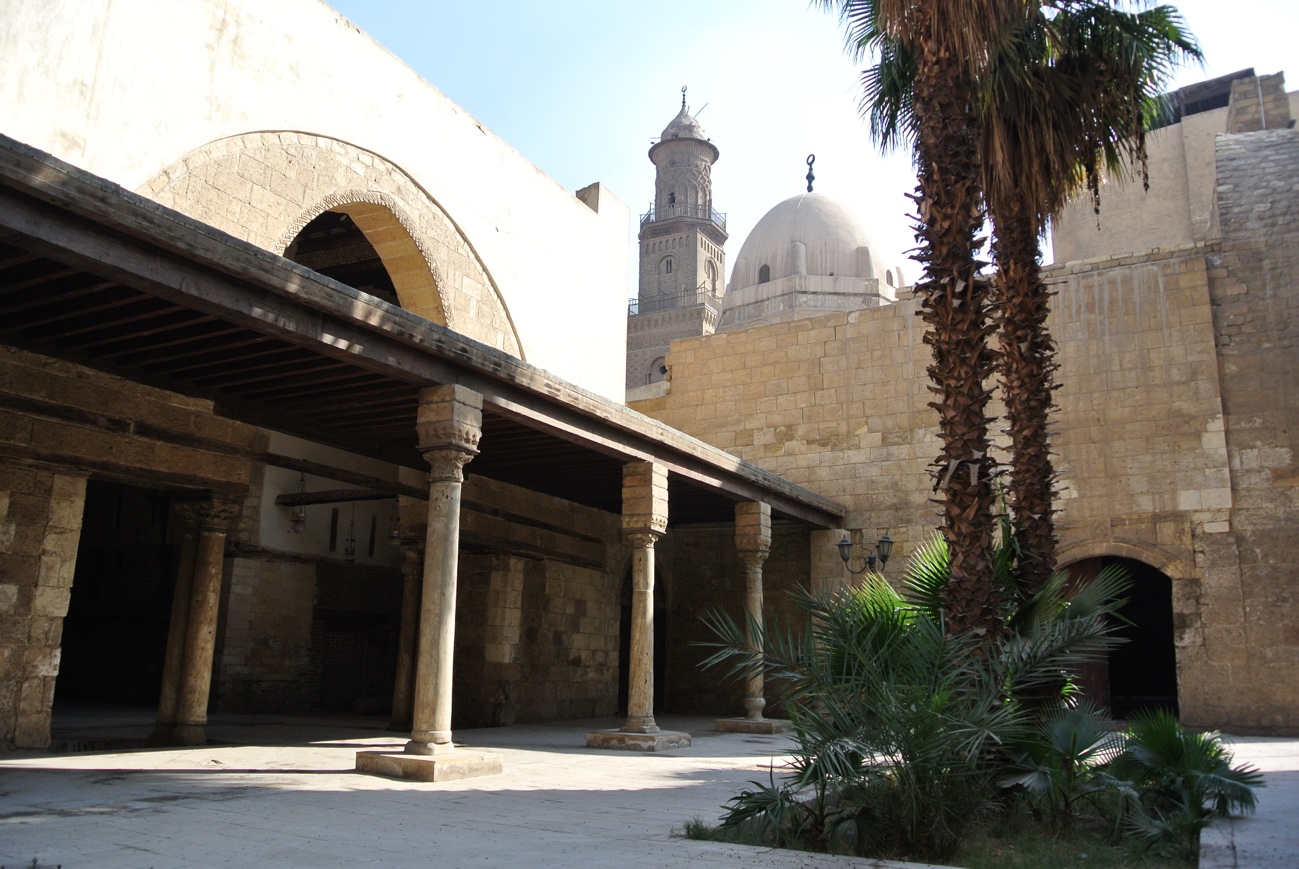
Patient rooms were assigned according to symptoms, such as diarrhea, fever, injury, and mental illness. The Egyptian historian al-Maqrīzī (died 1444) reported as follows:
The Sultan (Qalawun) assigned male and female employees to deal with the sick, and paid their salaries. Beds were provided for the patients and covered with the necessary sheets. Patients were divided into different locations according to their medical conditions. The four īwans of this hospital were allocated to female patients with fevers and others (patients). Ophthalmologist, surgeon, people with diarrhea symptoms, and women were allocted independent room (qā’a). There was also a space for the dead, divided into men’s and women’s sections. (Khiṭaṭ, 4: 696)
A floor plan of the Qalawun complex drawn by 19th century architect Pascal Coste (died 1879) also shows that the treatment spaces were divided according to symptoms and gender.
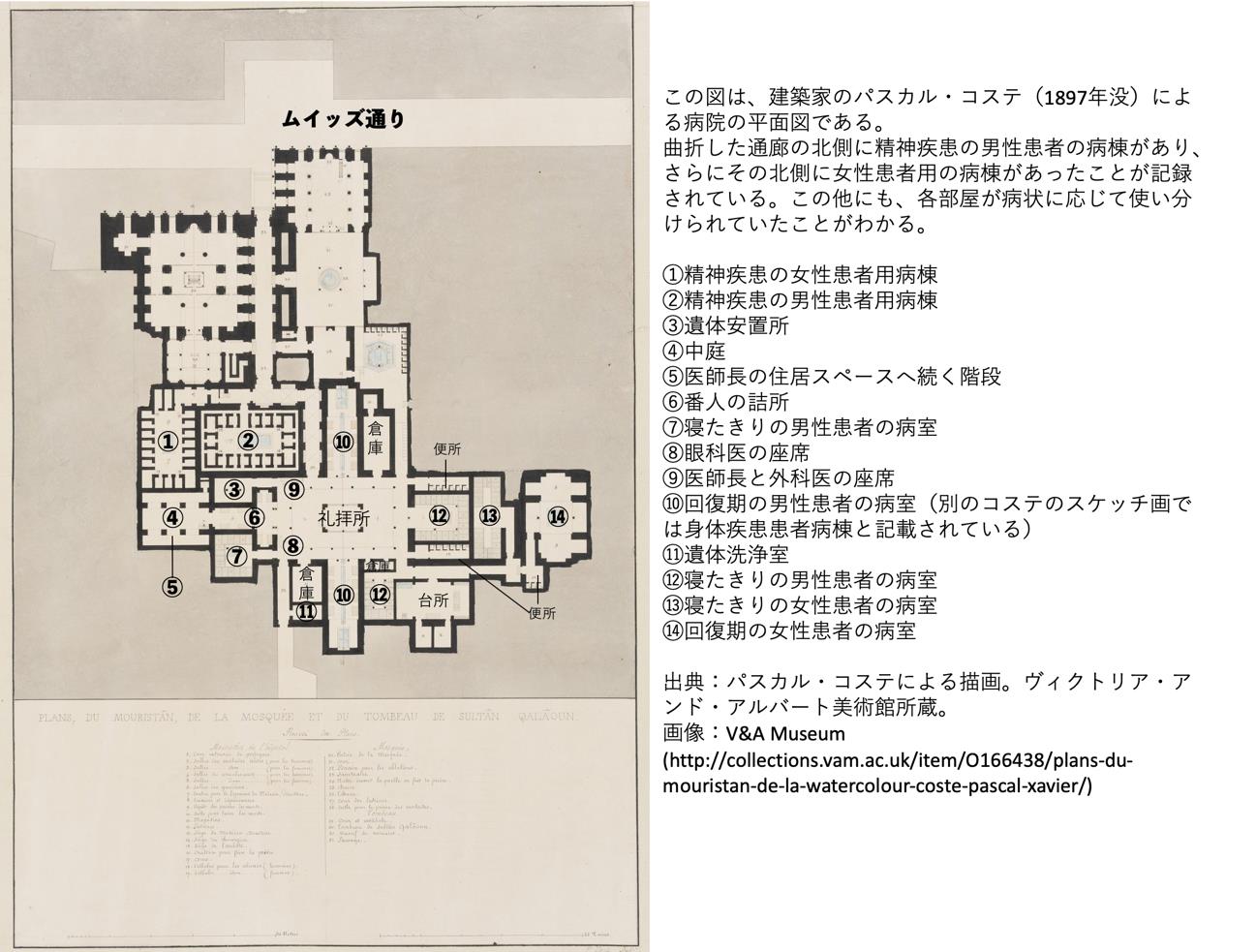
Sabīl-Kuttāb (Water Supply / Elementary School)
Outside, near the complex entrance, the remains of a sabīl (public water fountain) are found where the northeast corner of the madrasa sticks out into the street. When the Qalawun complex was constructed, water was supplied for animals here. As the stench created by the animals later became an issue, and it was replaced with a public water supply for humans during the renovations of 132620.
20 Khiṭaṭ, 4: 697.
In 1346–47, Amīr Arghūn al-‘Alā’ī built a sabīl-kuttāb, with a sabīl on the first floor and a kuttāb (a primary school teaching orphans to read and write the Qur’an) on the second floor21. At present, no building with such floors remains. But a drawing made toward the end of the 19th century shows a wooden addition above the arcade section in front of the main entrance.
21 Sulūk, 2: 700.
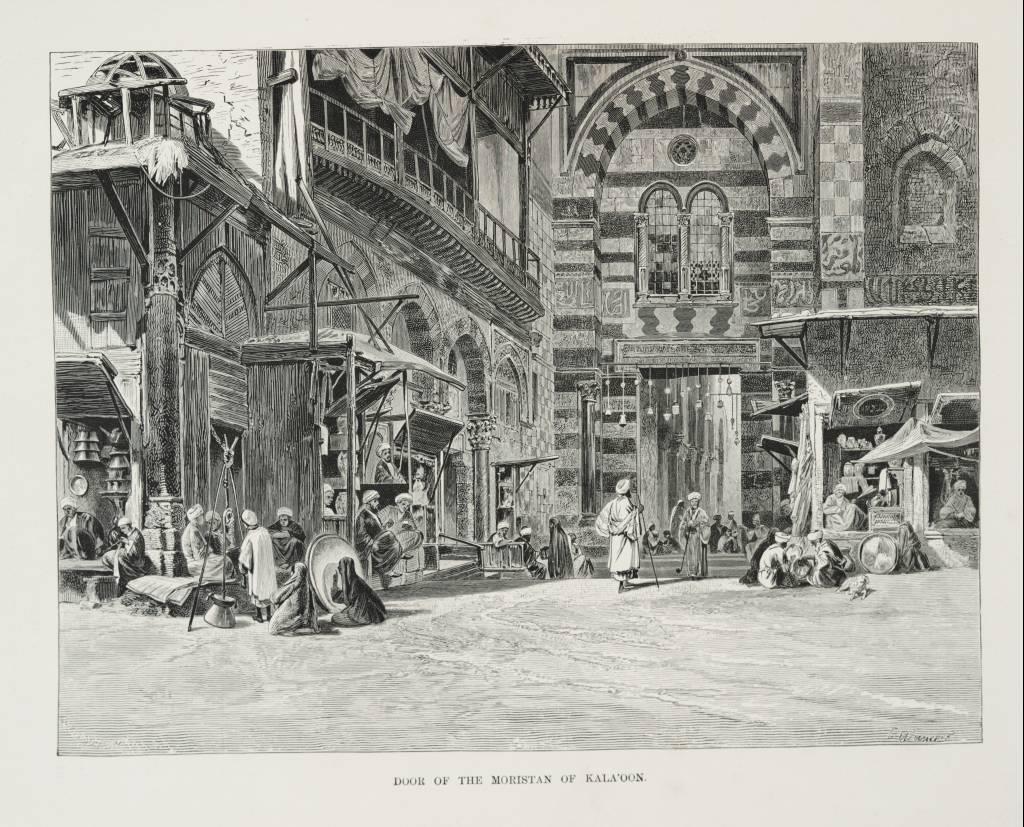
Source: Ebers, Georg. “Egypt: Descriptive, Historical, and Picturesque.” Volume 1. Cassell & Company, Limited: New York, 1878. p 247.
Image source: TIMEA(https://scholarship.rice.edu/handle/1911/21283)
References
Primary sources:
Khiṭaṭ: al-Maqrīzī, Taqī al-Dīn Aḥmad b. ʿAlī b. ʿAbd al-Qādir. 2002–04. Al-Mawāʿiẓ wal-Iʿtibār fī Dhikr al-Khiṭaṭ wal-Āthār. London: al-Furqān Islamic Heritage Foundation.
Nihāya: Nuwayrī, Aḥmad b. ʻAbd al-Wahhāb. 1923–55 (vol. 1–18); 1975–92 (vol. 19–31). Nihāyat al-Arab fī funūn al-adab. 31 vols. Cairo: Maṭba‘a Dār al-Kutub al-Miṣrīyah.
Sulūk: al-Maqrīzī, Taqī al-Dīn Aḥmad b.’Alī b. Abd al-Qādir. 1939–73. Kitāb al-Sulūk li-Maʻrifat Duwal al-Mulūk. 4 vols. Cairo: Maṭba‘a Dār al-Kutub al-Miṣrīya.
Tadhkira: Ibn Ḥabīb, Badr al-Dīn al-Ḥa san b.’Umar al-Ḥalabī. 1976–82. Tadhkirat al-nabīh fī ayyām al-Manṣūr wa banī-hi. 3 vols. Cairo: al-hay’a al-Miṣrīya al-‘Āmma.
Ta’rikh Ibn al-Furāt: Ibn al-Furāt, Muḥammad ibn ʻAbd al-Raḥīm. 1936. Tā’rikh Ibn al-Furāt. Bairut: al-Maṭba’a al-Amrikānīya.
Secondary works:
Behrens-Abouseif, Doris. Fatḥ Allāh and Abū Zakariyya: Physicians under the Mamluks. (Cairo: Institut français d’archéologie orientale, 1987)
Behrens-Abouseif, Doris. Cairo of the Mamluks: A History of the Architecture and its Culture. (Cairo: American University in Cairo Press, 2007)
‘Īsā, Aḥmad. Tārīkh al-Bīmāristānāt fil-Islām. (Beirut: Dār al-Rā’ id al-’Arabī, 1981)
Northrup, Linda Stevens. From Slave to Sultan: The Career of Al-Manṣūr Qalāwūn and the Consolidation of Mamluk Rule in Egypt and Syria (678-689 A.H. / 1279-1290 A.D.). (Stuttgart: F. Steiner, 1998)
Tadayoshi Kikuchi, “Cairo’s Mansour Hospital in the Mamluk Dynasty: A Review of Waqf Documentation”, in The Katsuji Fujimoto and Ichiro Kato Memorial Collection on Middle Eastern Cultural History (in Japanese), (Dohosha, 1992) 47–67.
English translation: Jeff Gedert